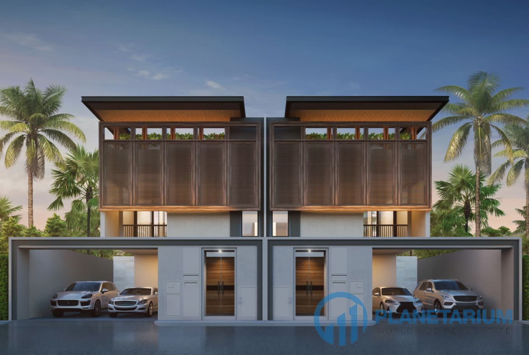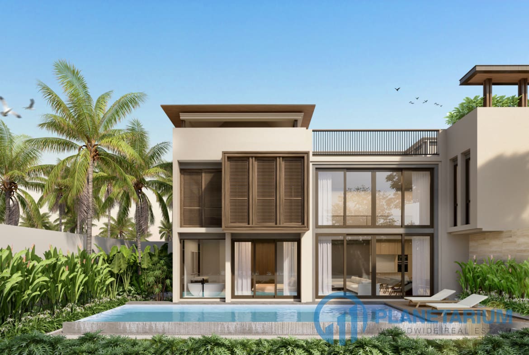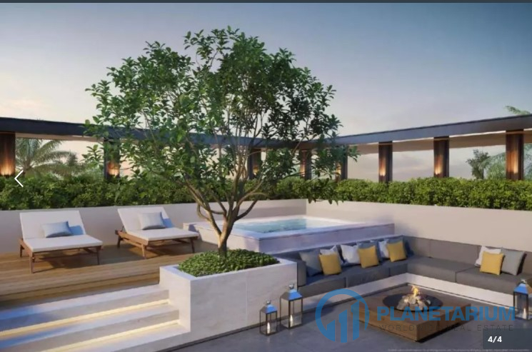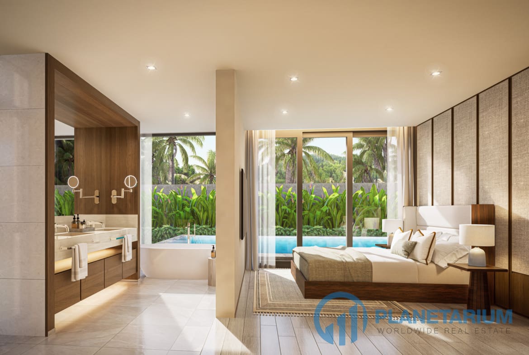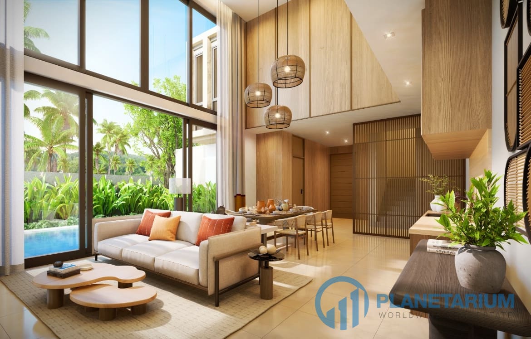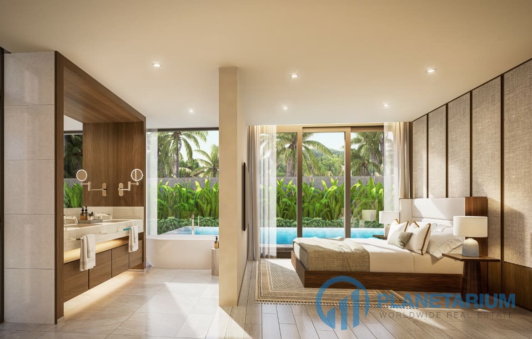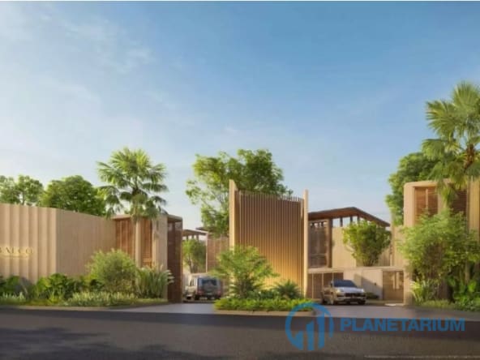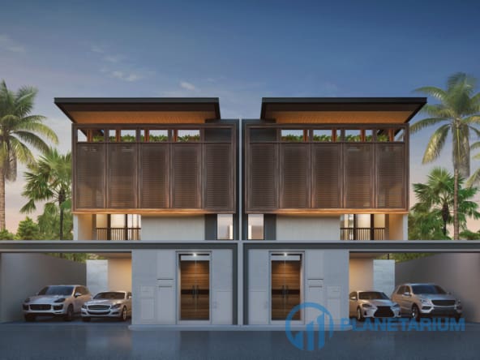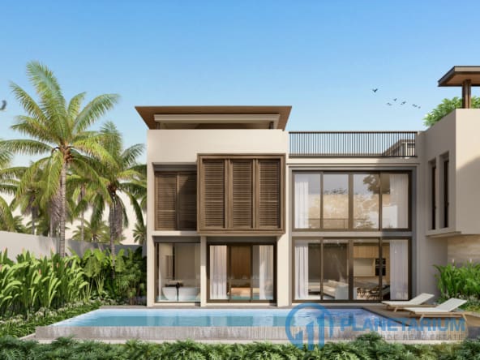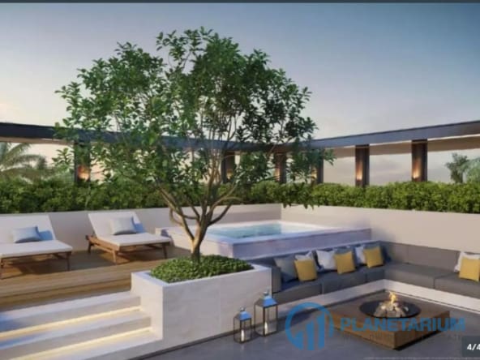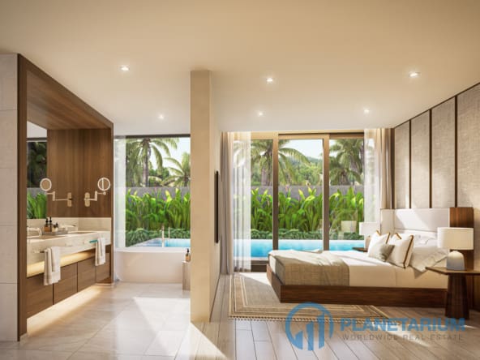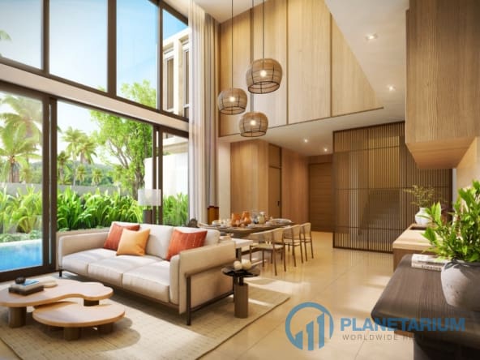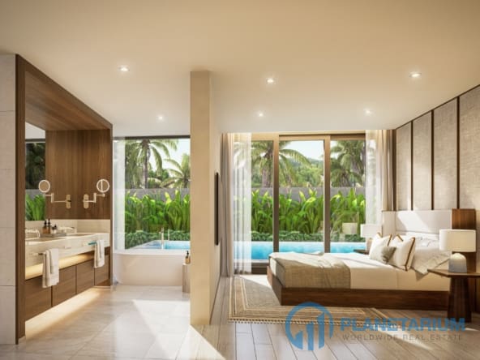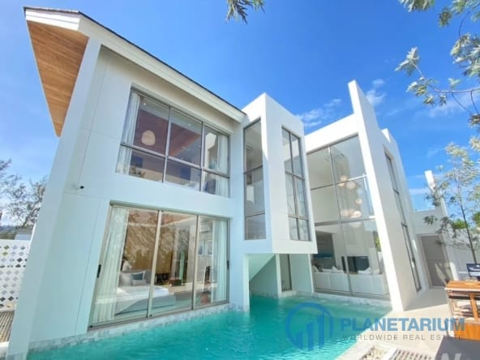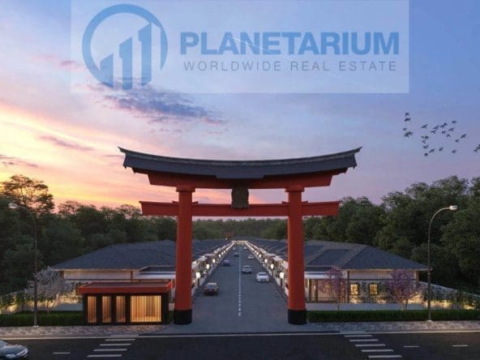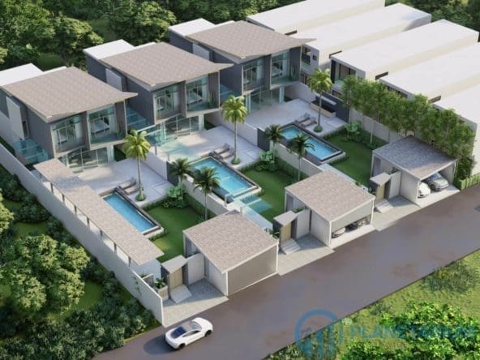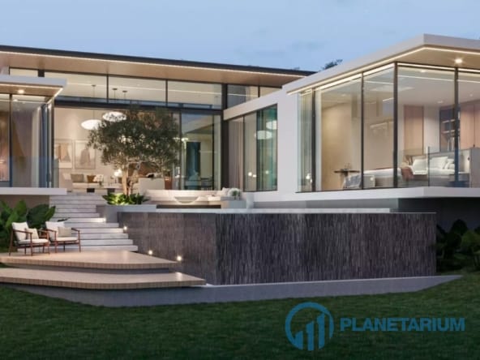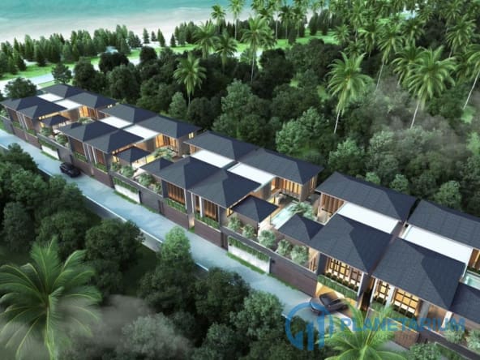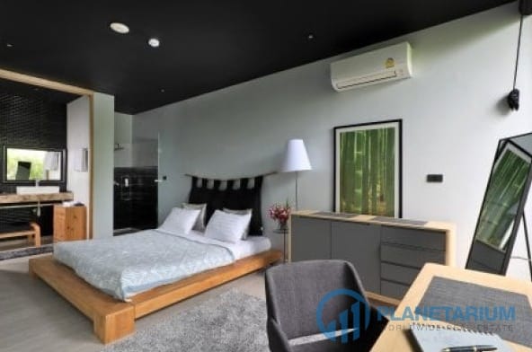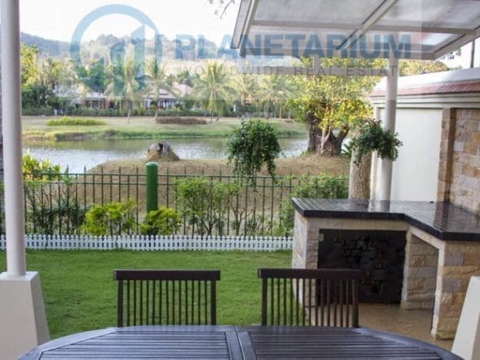Overview
- Villa / House
- 3
- 5
- 2
- 355
Description
🌟 Exclusive Project Overview
The project will feature only 35 private units, ensuring exclusivity and privacy for residents. Situated on a 9 rai plot of land, the development includes common areas such as a clubhouse and a public park. Various additional services are available to enhance the convenience and lifestyle of the residents.
🏠 The Signature: Luxury 3-Story Detached House
Standard Land Area: 60 sq m
Usable Area: 355 sq m
Key Features
- 🛏️ 3 Bedrooms
- 🛁 5 Bathrooms
- 🚗 2 Parking Spaces
- 🌊 Rooftop Jacuzzi
- 🏊 Private Swimming Pool
The house design spans 3 floors, with a deep layout that emphasizes the garden and swimming pool area on the side of the house. Every function of the house is designed to be visible, providing a relaxing atmosphere akin to a Pool Villa.
Details
Updated on January 9, 2025 at 2:48 pm- Price: From 46,800,000฿
- Property Size: 355 sqm
- Land Area: 305.76 sqm
- Bedrooms: 3
- Bathrooms: 5
- Garages: 2
- Property Type: Villa / House
- Property Status: Buy
Floor Plans
- 3
- 5
- Price: 46,800,000฿

Description:
The Signature, 3-story detached house, standard land area 60 sq m, usable area 355 sq m.
– Functions: 3 bedrooms / 5 bathrooms / 2 parking spaces / Rooftop Jacuzzi / Private Swimming Pool
The house plan for floors 1 - 3 will be deep. and emphasize the garden area + swimming pool on the side of the house Make every function visible and relax in the atmosphere of the Pool Villa.
- 4
- 6
- Price: 61,180,000฿

Description:
The Legacy, 3-story detached house, starting land area of 83 sq m, usable area 490 sq m.
– Functions: 4 bedrooms / 6 bathrooms / 3 parking spaces / Rooftop Jacuzzi / Private Swimming Pool
The floor plan for floors 1 - 3 is similar to a small house. But there will be a wider width. And you also get more functions + usable space. Suitable for large families. Or people who really want to come to relax + have a pool party.
Address
Open on Google Maps- Area Bang Tao
- Country Thailand
Mortgage Calculator
- Down Payment
- Loan Amount
- Monthly Mortgage Payment
- Property Tax
- Home Insurance
- PMI
- Monthly HOA Fees

